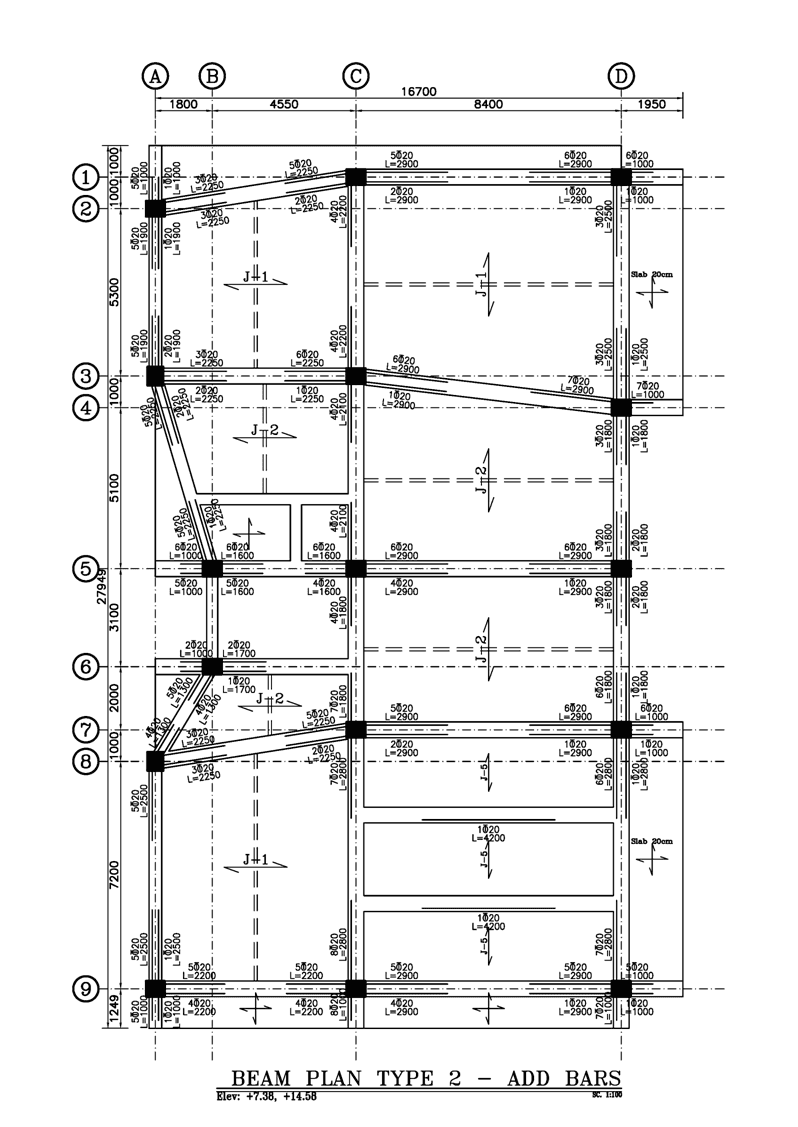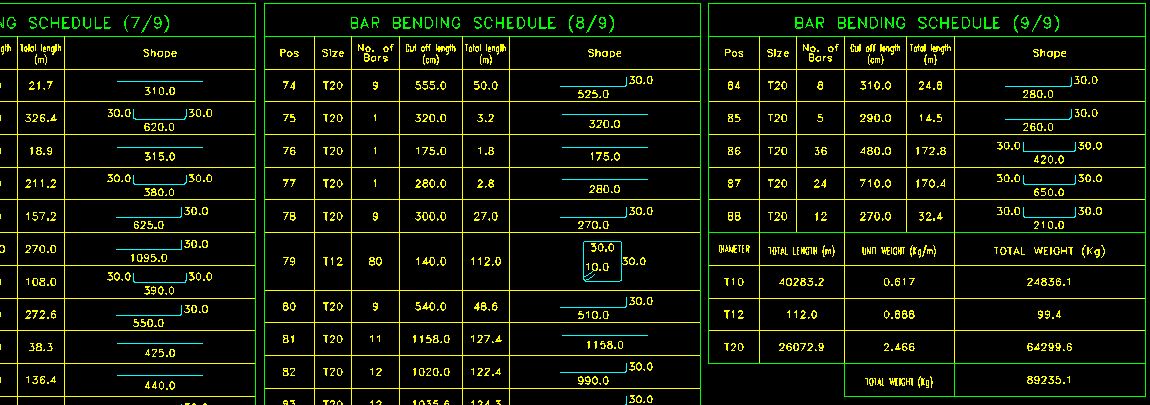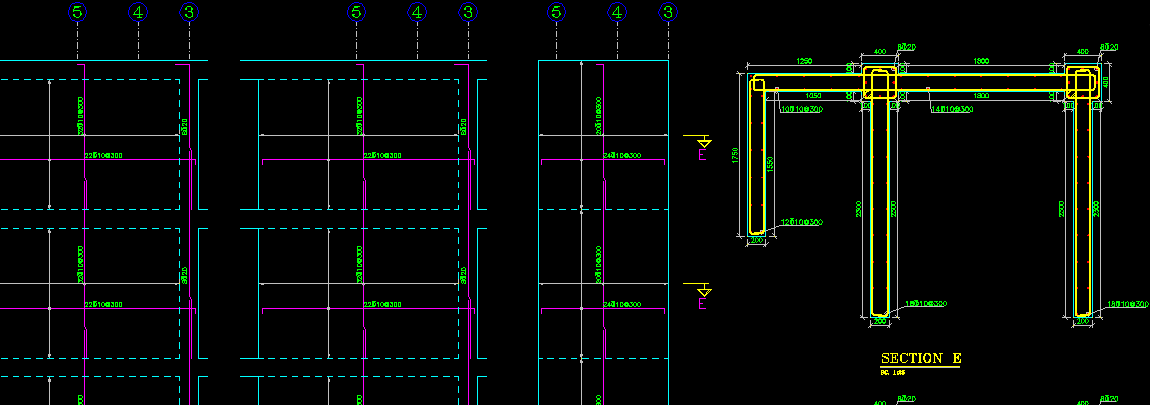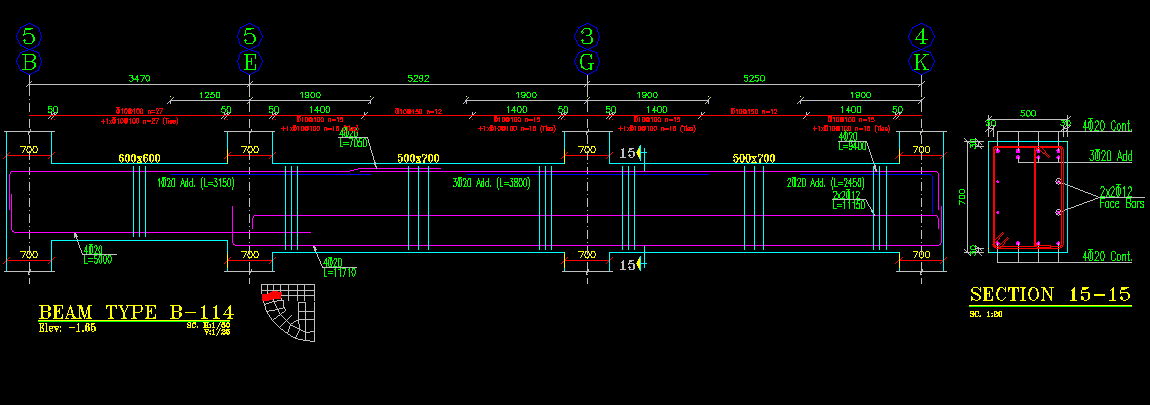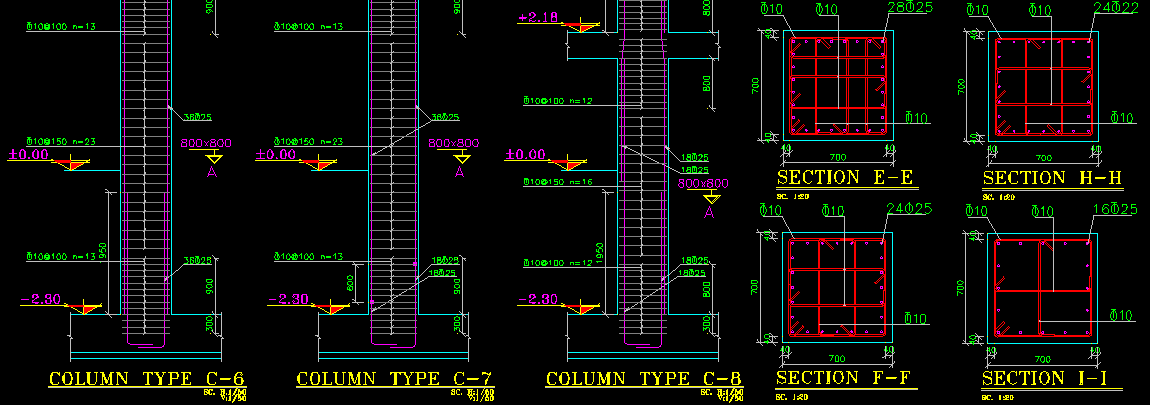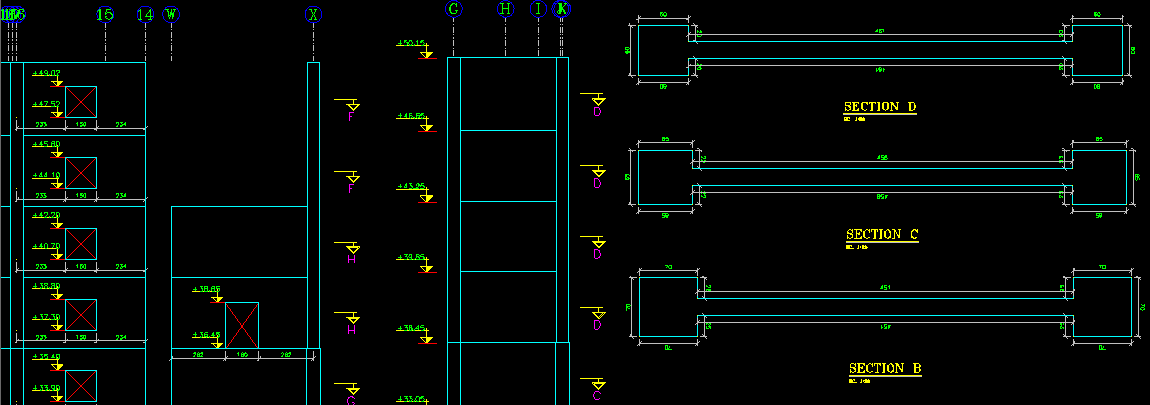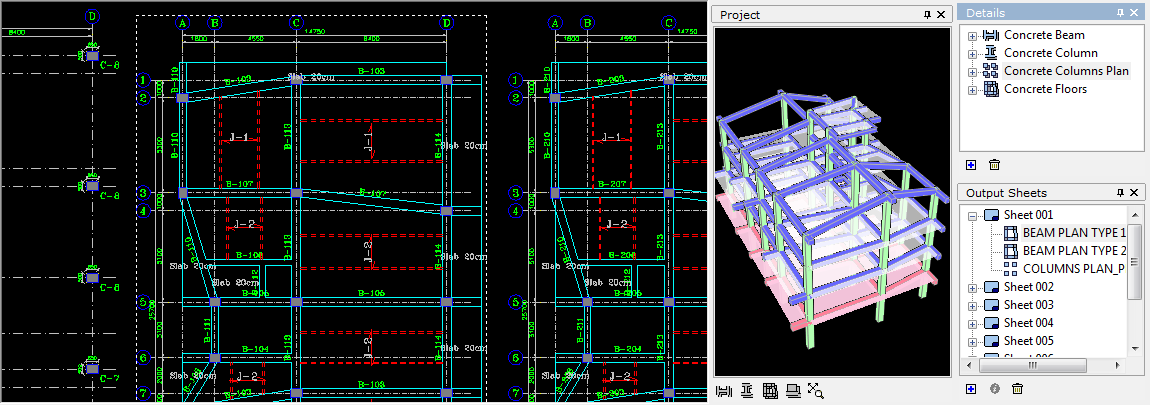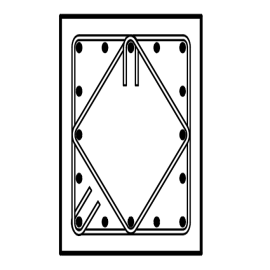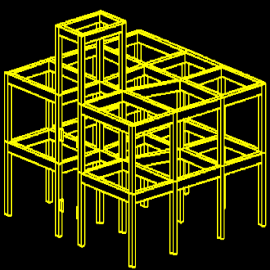برای مشاهده نقشه پلان تیرریزی طبقات مختلف سازه، کافی است در پنجره سمت راست با عنوان Details، روی Concrete Floors کلیک نمایید. مجموعه نقشه های مربوطه که توسط برنامه تهیه شده، نمایش داده خواهد شد. نمونه این نقشه ها در زیر ارائه شده است. قابل ذکر اینکه در برنامه قبلا پلان های تیرریزی طبقات مختلف بر اساس شباهت ابعاد تیرها یا آرماتورها به صورت خودکار یا مطابق با تصمیم کاربر (که در راهنمای شروع سریع توضیح داده شد)، تیپ بندی شده اند. بنابر این در این قسمت نقشه پلان تیرریزی برای تیپ های مختلف تعریف شده، ترسیم و ارائه می گردد. 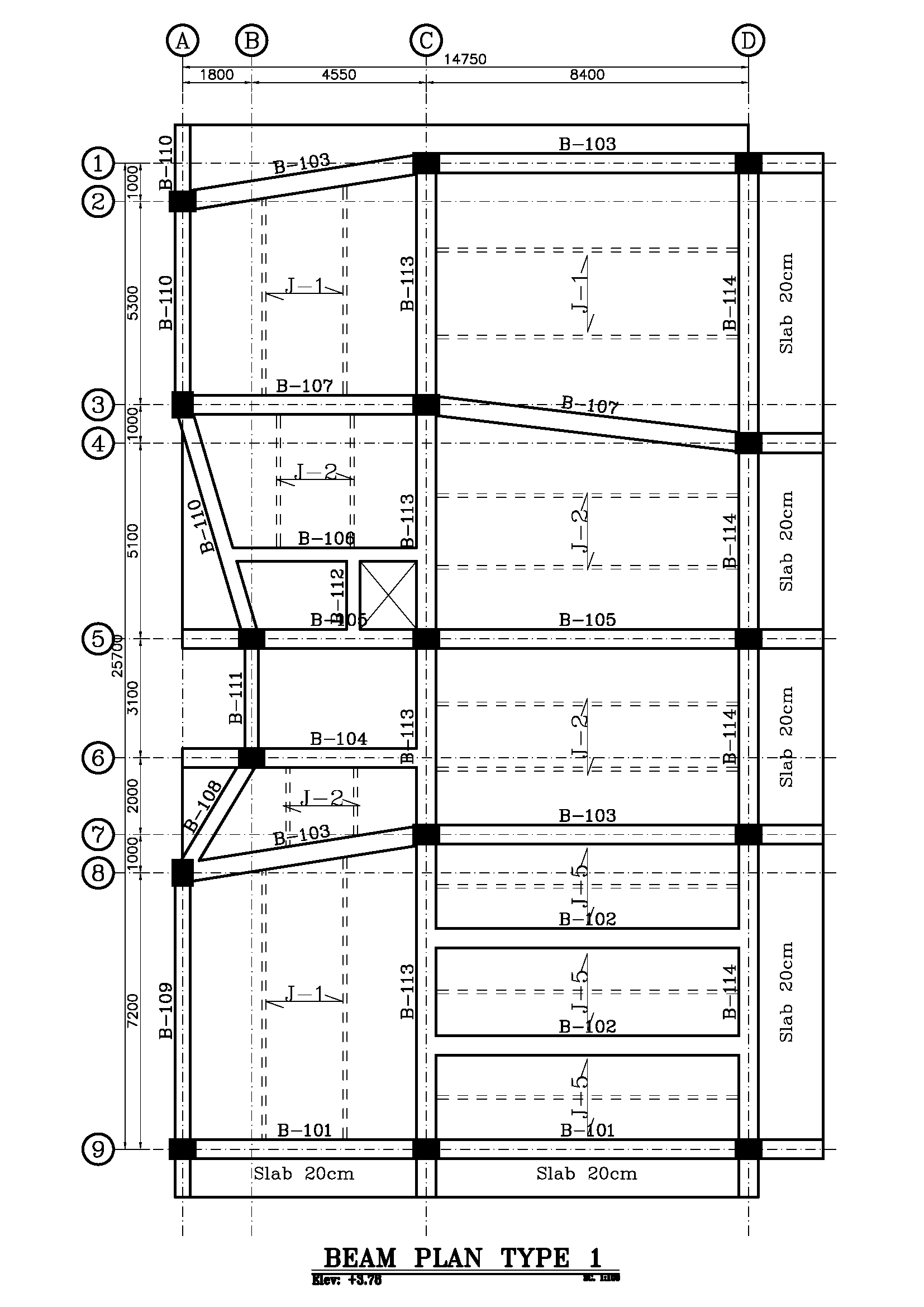
درضمن نرمافزار امیدنگار توانایی ترسیم پلان آرماتورهای تقویتی و خاموتگذاری سازه را نیز دارد. پلان آرماتورهای تقویتی هر طبقه در زیر مجموعه پلان همان طبقه با عنوان "ADD BARS" قابل دسترسی میباشد. پلان خاموتگذاری هر طبقه در زیر مجموعه پلان همان طبقه با عنوان "STIRRUPS" قابل دسترسی میباشد.
