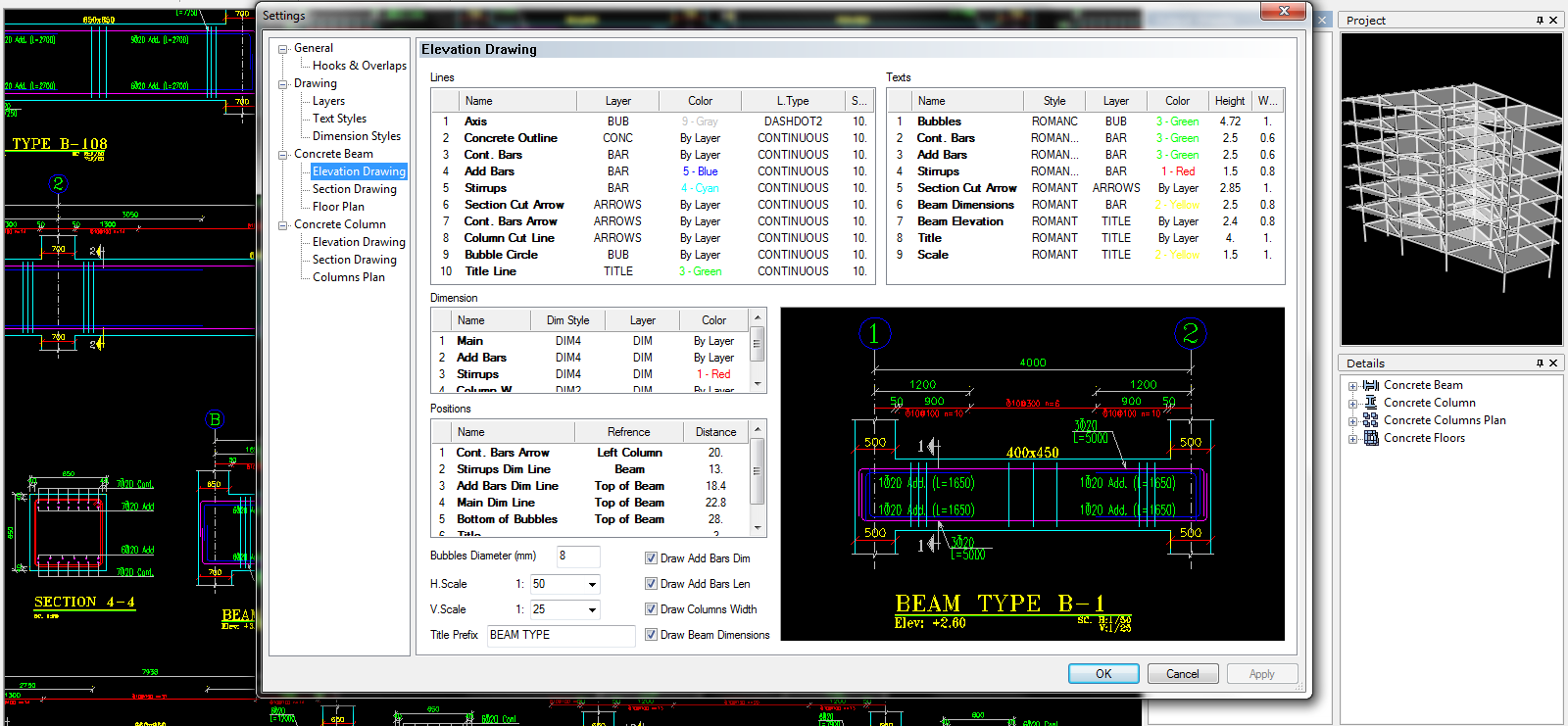Section 1: Introducing the Software

The first versions of Omid Negar, concentrates specially on generating the structural drawings of concrete buildings automatically. Omid Negar receives the output results of ETABS2000 or SAP2000 model. Then according to the results of analysis and design, and considering special criterion of bar bendings based on ACI or Iranian Buildings Code No.9, the detail structural drawings of Columns, Beams, Shear Walls, Sections and Plans automatically will be drawn and arranged in sheets and will be ready for plot by Omid Negar. Some main features of Omid Negar are:
- Reading the output results of ETABS2000 (All versions) and producing the related structural drawings
- Reading the output results of SAP2000 (All versions) and producing the related structural drawings
- Reading the output results of SAFE (All versions) and producing the related drawings (Only in Foundation Module)
- Ability to compare and draw for maximum values from various output results of ETABS or SAP
- Drawing the Elevation and Section of Beams and Columns
- Drawing the Columns Plan and Beams Plan
- Drawing the Add-bars & Stirrups Plan of Beams
- Drawing the Foundation's Formwork and Reinforcement Plans (Only in Foundation Module)
- Receiving the data and drawing all related drawings of Shear Walls without having any limitations on shape
- Ability to recognizing the Inclined Concrete Beam in analytical model and drawing the related structural drawings of it
- Ability to recognizing the Inclined Column in analytical model and drawing the related structural drawings of it
- Ability to draw the splices of longitudinal bars of columns in 4 different methods (Overlap at bottom of story, Overlap at middle of column span, GPW connection, Splice at 2 points) separately in each story and creating the related bar bending schedule based on user's selected method
- Recognizing the similar sections of columns and classifying in structural drawings
- Automatic classification of Beams and Columns
- Ability to classification of Beam Plans (stories)
- Ability to recognize the similar Beams in Beams Plan and in the classified stories
- Possible to describe the different types of Bar Bending of Beams and Columns in each story separately
- Ability to draw the 3D model of whole structure (Available only in Advanced Module)
- Ability to draw the frame elevations (Available only in Advanced Module)
- Automatic arrangement of structural drawings
- Automatic numbering of Sections
- Check the Structure (Available only in Advanced Module)
- Possible to view and edit the generated drawings by Omid Negar (َAutoCAD like environment)
- Ability to redraw each detail based on changed settings by user
- Displaying the 3D view of structure and highlighting the selected elements with different color
- Saving the output structural drawings with AutoCAD compatible format
- Ability to change, add or delete of any detail and applying in all related drawings and details automatically
- Generating the Bar Bending Schedule (Listofer)
- Generating the MTO of Concrete's Volume and Form-working Area
- Independence on any 3rd party software (AutoCAD, Tekla Structures, ...)
- Much Faster on generating drawings
